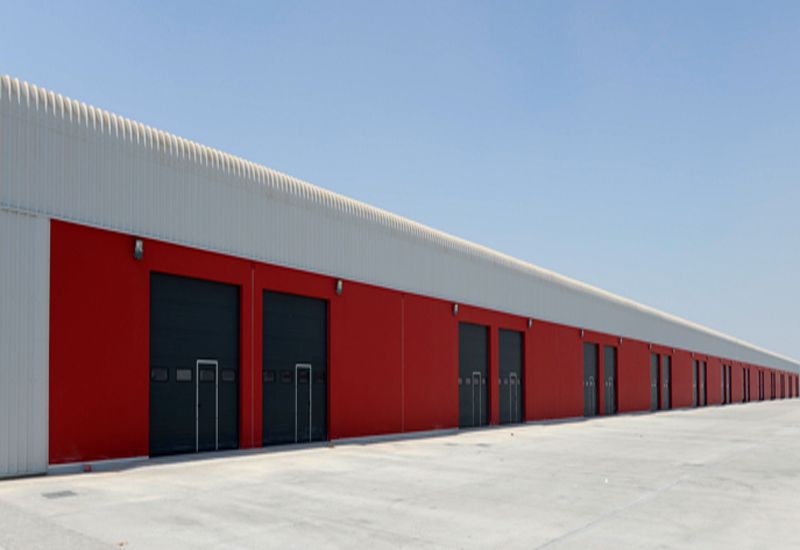

Sector:
Industrial
Location:
Abu Dhabi
Client:
Waha Land
Consultant:
RSP Architects Planners & Engineers / AECOM
Scope of Work:
DESIGN, SUPPLY AND INSTALLATION OF FIRE FIGHTING WORKS

The project consists of house complexes of 9 warehouses and light industrial structure:
The current profile covers Phase I.
• Warehouses (220000 sqm)
• Light industrial units (285000 sqm)
• Small light industrial units (90000 sqm)
• Commercial space 19000 sqm)
• office space (5000 sqm)
• Associated facilities
For better web experience, please use the website in portrait mode